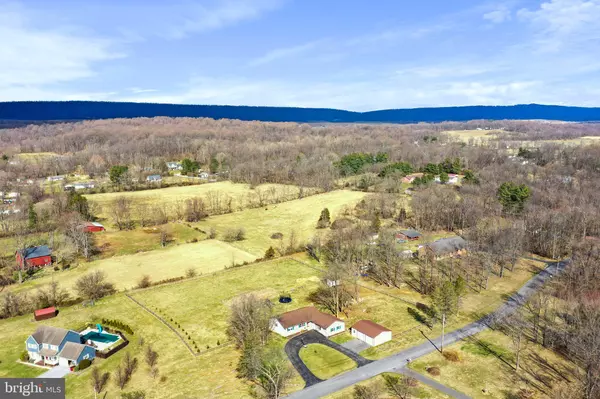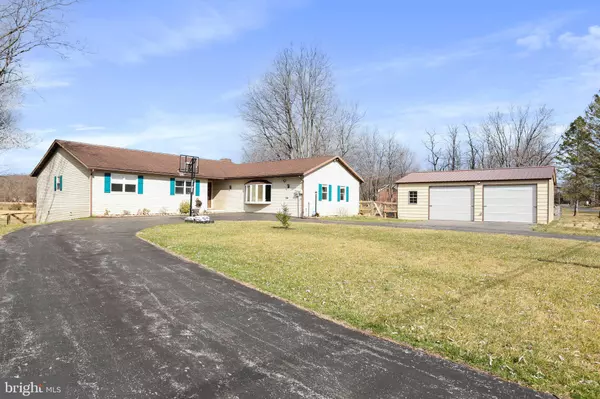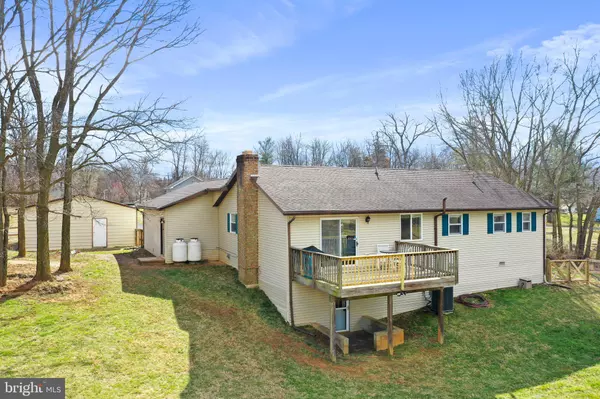For more information regarding the value of a property, please contact us for a free consultation.
87 FIELDSTONE DR Bunker Hill, WV 25413
Want to know what your home might be worth? Contact us for a FREE valuation!

Our team is ready to help you sell your home for the highest possible price ASAP
Key Details
Sold Price $369,500
Property Type Single Family Home
Sub Type Detached
Listing Status Sold
Purchase Type For Sale
Square Footage 2,434 sqft
Price per Sqft $151
Subdivision Golden Meadows
MLS Listing ID WVBE2016670
Sold Date 05/05/23
Style Ranch/Rambler
Bedrooms 3
Full Baths 2
Half Baths 1
HOA Fees $8/ann
HOA Y/N Y
Abv Grd Liv Area 2,034
Originating Board BRIGHT
Year Built 1980
Annual Tax Amount $1,675
Tax Year 2022
Lot Size 2.420 Acres
Acres 2.42
Property Description
Rancher on 2.42 beautiful acres in the countryside of Bunker Hill in Golden Meadows subdivision. Over 2400sf on main and includes finished lower level with half bath and walk out door to rear yard. Back deck overlooks fenced rear yard including small pasture for a horse or cow of your own and views of neighboring farms. Chickens allowed. South Berkeley County location is minutes to I81 and easily commute to Virginia or Maryland. The home features include three bedrooms, including primary en suite, two and a half baths, eat in kitchen, living/dining room, large family room, and basement recreation room with gas log fireplace. Laundry is located on the bedroom level for convenience. There is a detached oversize 2 car garage with 2- 10'x8' bay doors with electric and circular paved driveway.
Location
State WV
County Berkeley
Zoning 101
Rooms
Other Rooms Living Room, Dining Room, Primary Bedroom, Bedroom 2, Bedroom 3, Kitchen, Family Room, Foyer, Recreation Room, Storage Room, Bathroom 2, Primary Bathroom, Half Bath
Basement Full, Partially Finished, Walkout Level, Windows, Interior Access, Heated, Connecting Stairway
Main Level Bedrooms 3
Interior
Interior Features Carpet, Ceiling Fan(s), Combination Dining/Living, Dining Area, Entry Level Bedroom, Family Room Off Kitchen, Floor Plan - Open, Kitchen - Island, Primary Bath(s), Recessed Lighting, Tub Shower, Wainscotting, Water Treat System, Window Treatments
Hot Water Electric
Heating Heat Pump(s), Wall Unit
Cooling Central A/C, Heat Pump(s)
Flooring Ceramic Tile, Vinyl, Luxury Vinyl Plank
Fireplaces Number 1
Fireplaces Type Gas/Propane
Equipment Cooktop, Cooktop - Down Draft, Dishwasher, Dryer, Microwave, Oven/Range - Electric, Refrigerator, Washer, Water Heater, Water Dispenser
Furnishings No
Fireplace Y
Window Features Double Hung,Bay/Bow
Appliance Cooktop, Cooktop - Down Draft, Dishwasher, Dryer, Microwave, Oven/Range - Electric, Refrigerator, Washer, Water Heater, Water Dispenser
Heat Source Electric
Laundry Main Floor
Exterior
Exterior Feature Deck(s)
Parking Features Garage - Front Entry, Oversized
Garage Spaces 7.0
Fence Rear, Board, Wire
Water Access N
View Pasture, Scenic Vista
Roof Type Architectural Shingle,Metal
Street Surface Black Top
Accessibility None
Porch Deck(s)
Road Frontage Road Maintenance Agreement
Total Parking Spaces 7
Garage Y
Building
Lot Description Cleared, Front Yard, Rear Yard, Rural
Story 2
Foundation Permanent, Active Radon Mitigation
Sewer On Site Septic
Water Well
Architectural Style Ranch/Rambler
Level or Stories 2
Additional Building Above Grade, Below Grade
New Construction N
Schools
School District Berkeley County Schools
Others
HOA Fee Include Road Maintenance,Snow Removal
Senior Community No
Tax ID 07 9P000600000000
Ownership Fee Simple
SqFt Source Assessor
Security Features Security System
Acceptable Financing Cash, Conventional, FHA, USDA, VA
Horse Property Y
Horse Feature Horses Allowed
Listing Terms Cash, Conventional, FHA, USDA, VA
Financing Cash,Conventional,FHA,USDA,VA
Special Listing Condition Standard
Read Less

Bought with Celia Evangelina Lainez • Pearson Smith Realty, LLC



